The Red House
the holiday in the shadow of palms and olive trees
The location

The Red House develops entirely on the ground floor of Villa of Colors.

It is located right in the center of the island. All shops and restaurants can be reached on foot in less than 5 minutes and the port of Favignana in just 15 minutes. The southern coast of the island, 800 m away and always sheltered when the mistral blows, can be reached in about 10 minutes. With sirocco wind, the Plaia beach is sheltered, located about 500 m to the north, next to the Tonnara Florio.

The map in the figure indicates how to reach Blue House on foot or by car from the port of Favignana. By car you must follow the red itinerary while on foot follow the light blue itinerary (approximately 800 m).
The garden
The Red House is made up of external spaces, of exclusive relevance, and internal spaces which are both developed on the ground floor of Villa of Colors.
It is therefore also usable by guests with motor disabilities or by families with small children for whom the presence of stairs could be a source of danger. The independent entrance from the sliding gate on the ground floor provides a large area for parking any car and/or bicycles.
The garden, of exclusive relevance, is spread over two levels: palm trees, lemon and olive trees offer a relaxation area sheltered from the scorching sun of Favignana.

A large gazebo protects the outdoor sofa-dining area, sheltering it from the scorching rays of the Favignana sun.

It is possible to have lunch outside thanks to a table capable of comfortably accommodating 6 people as it can be extended up to 2m.
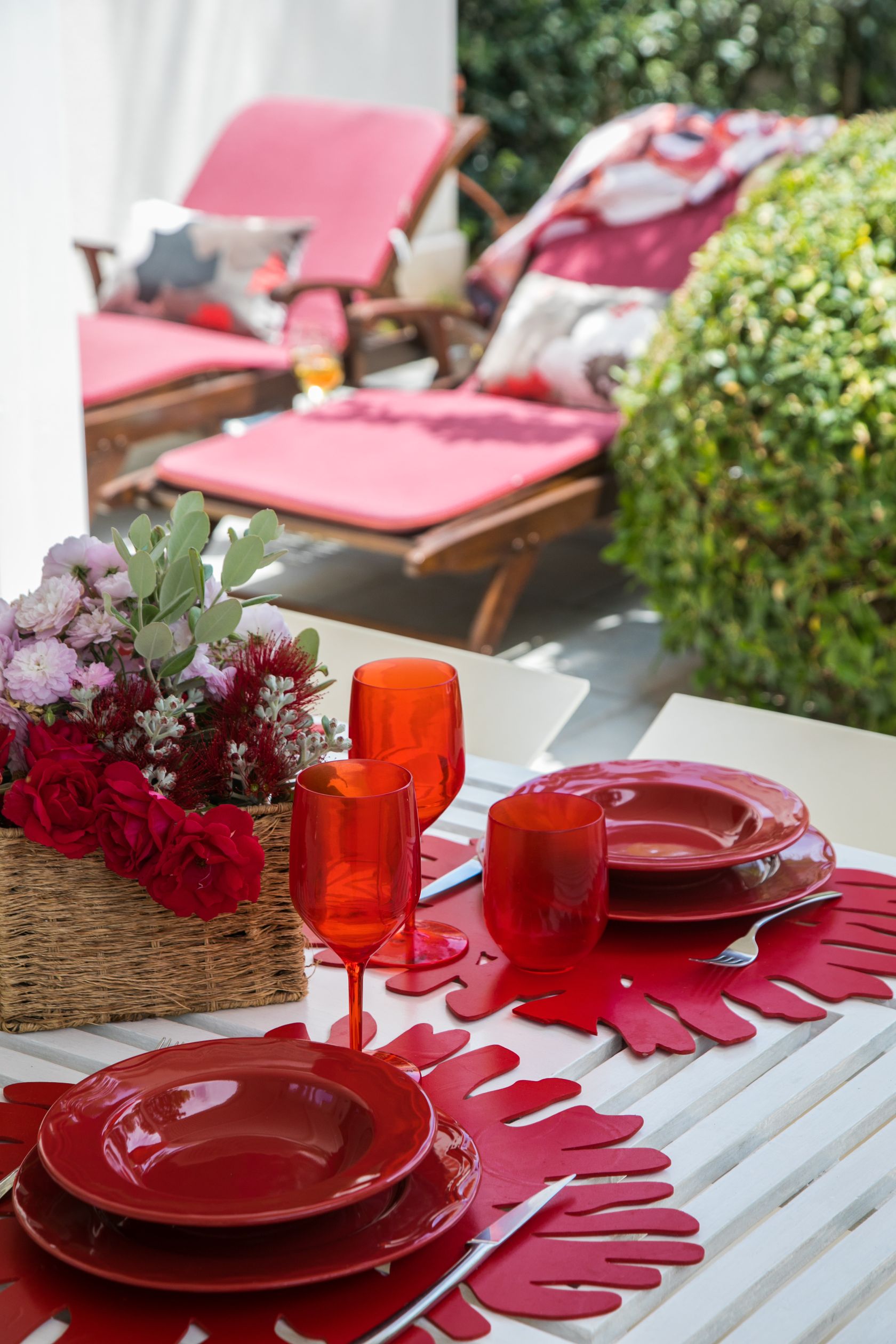
The color of the crockery matches the name of the house.

An external built-in kitchen allows you to prepare lunches and dinners outside without the inconvenience of fumes and unpleasant odors in the internal rooms. A Wierer barbecue is also available for grilling meat or fish.
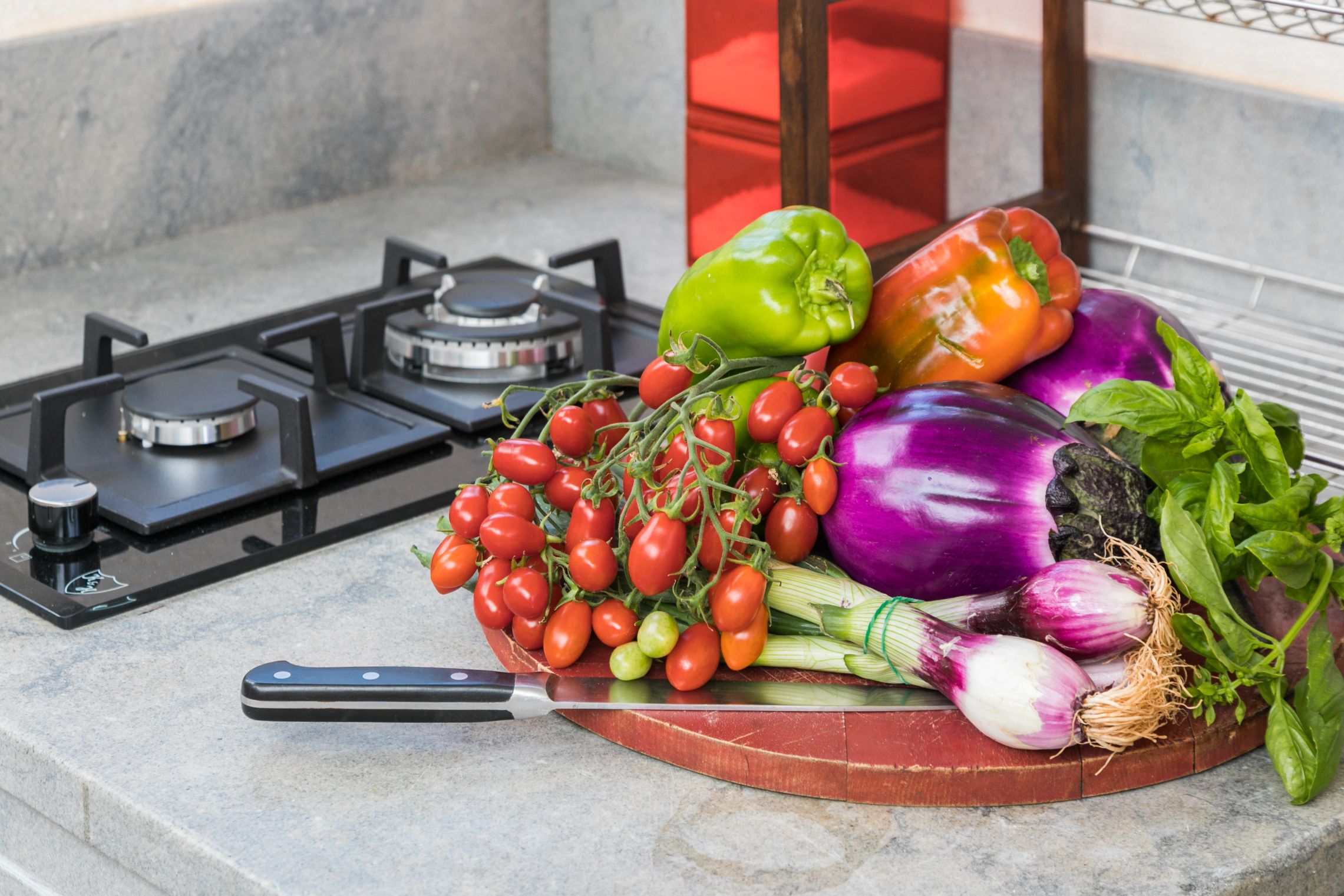
The hob is equipped with two powerful double crown burners.
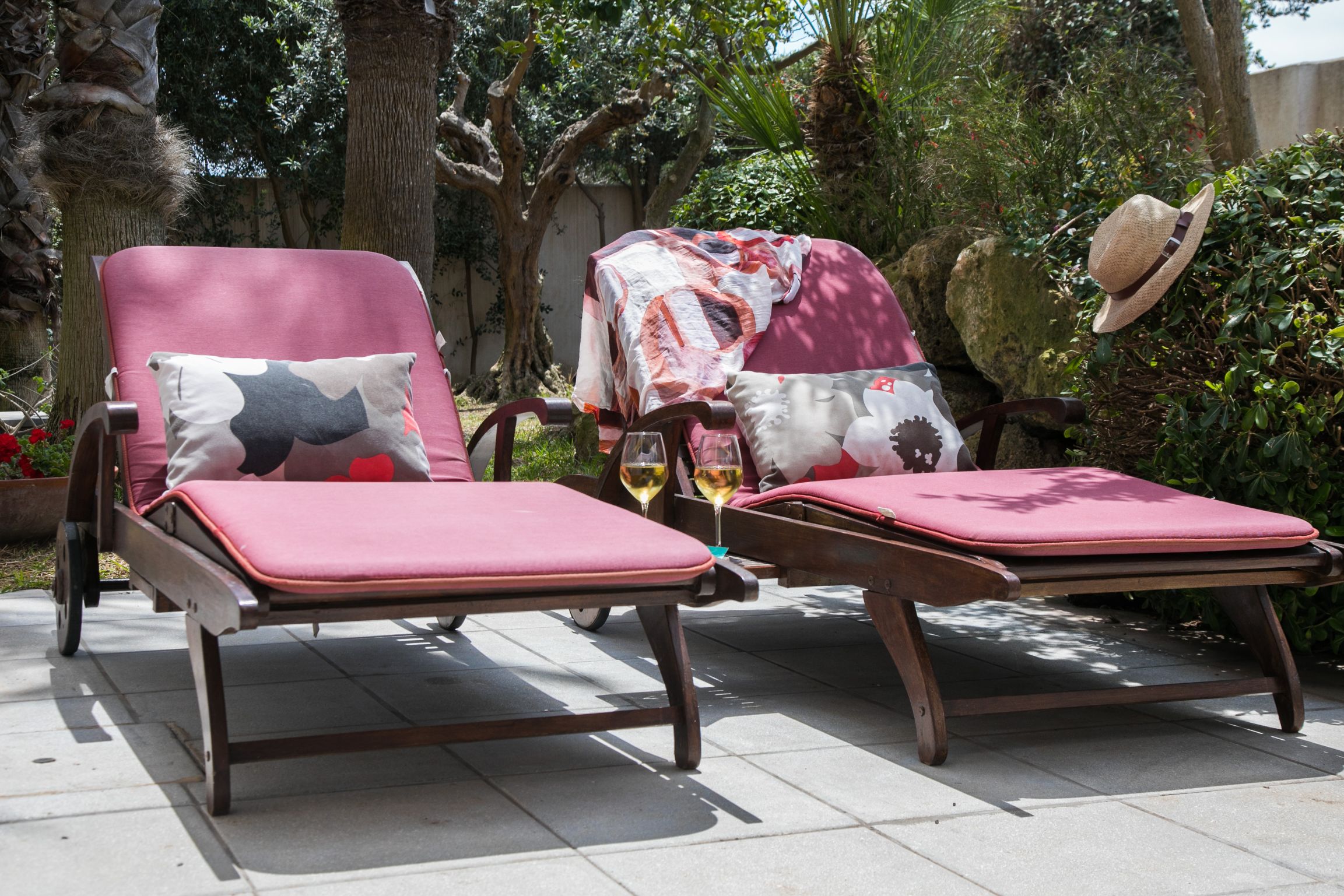
Sunbathers can take advantage of comfortable deckchairs, each equipped with a removable side shelf for placing glasses of wine or books.

Climbing three masonry steps you reach the solarium area located slightly higher than the garden level, illuminated at night by a luminous sphere.
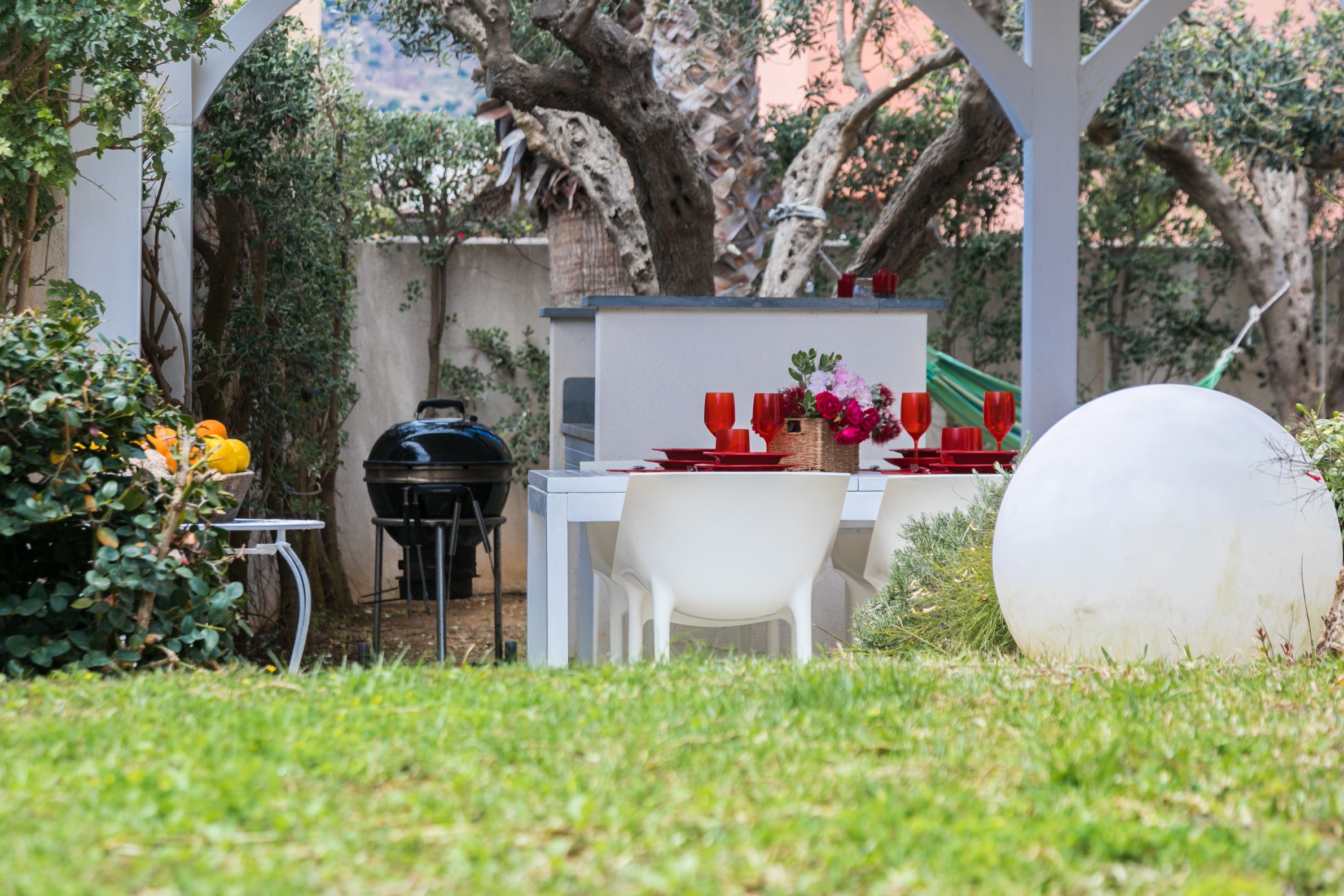
A comfortable outdoor shower allows you to free yourself from sand and saltiness as soon as you return from the sea, avoiding bringing sand inside.
The interiors
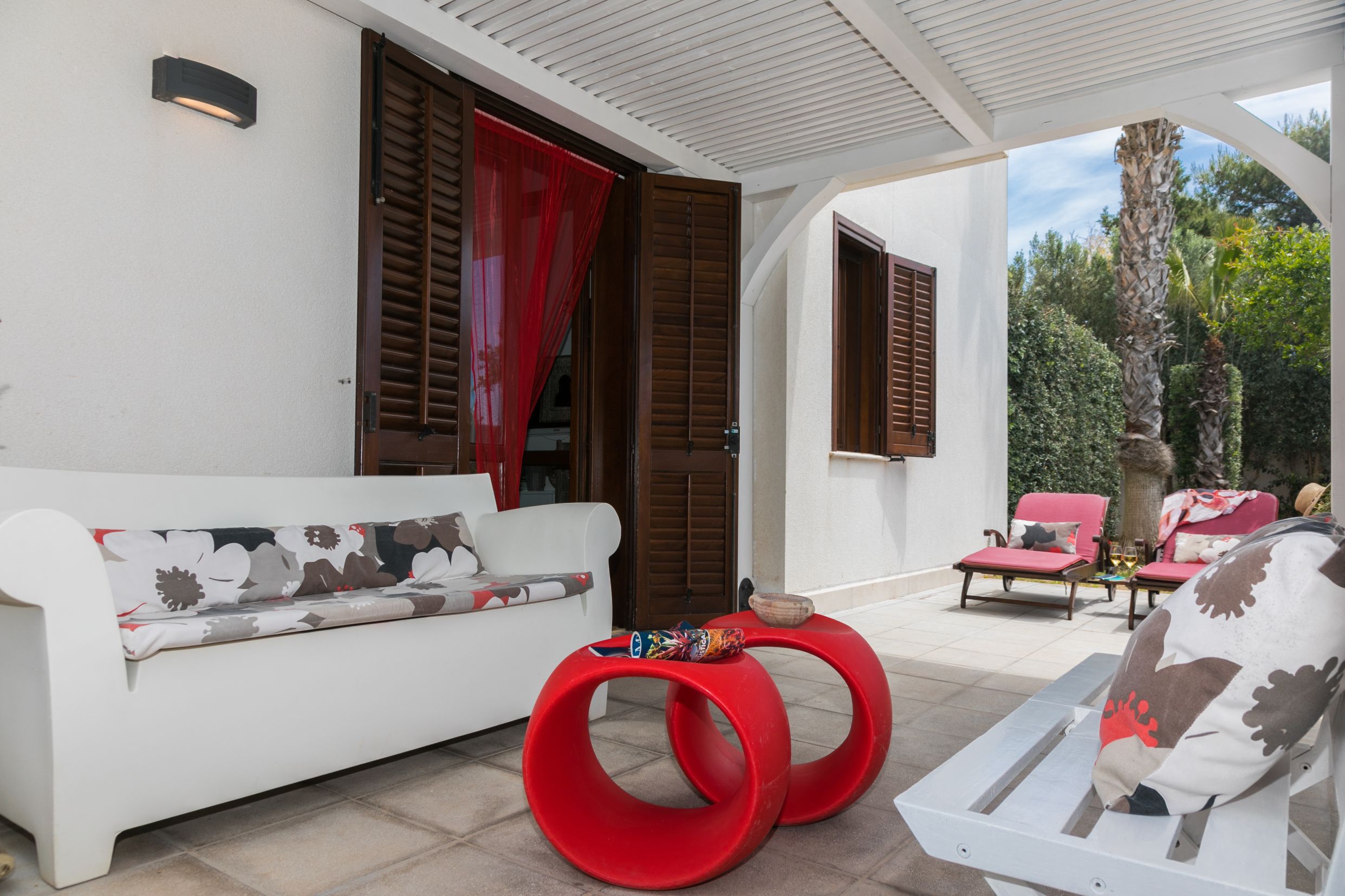
A large French window leads to the internal rooms. They are all located on the ground floor of Villa dei Colori and guarantee standard accommodation of 5 people in the bedrooms and a maximum of 6 (using the living room sofa).
The living room

From the garden there is direct access to the living room equipped with a comfortable Kartell sofa.
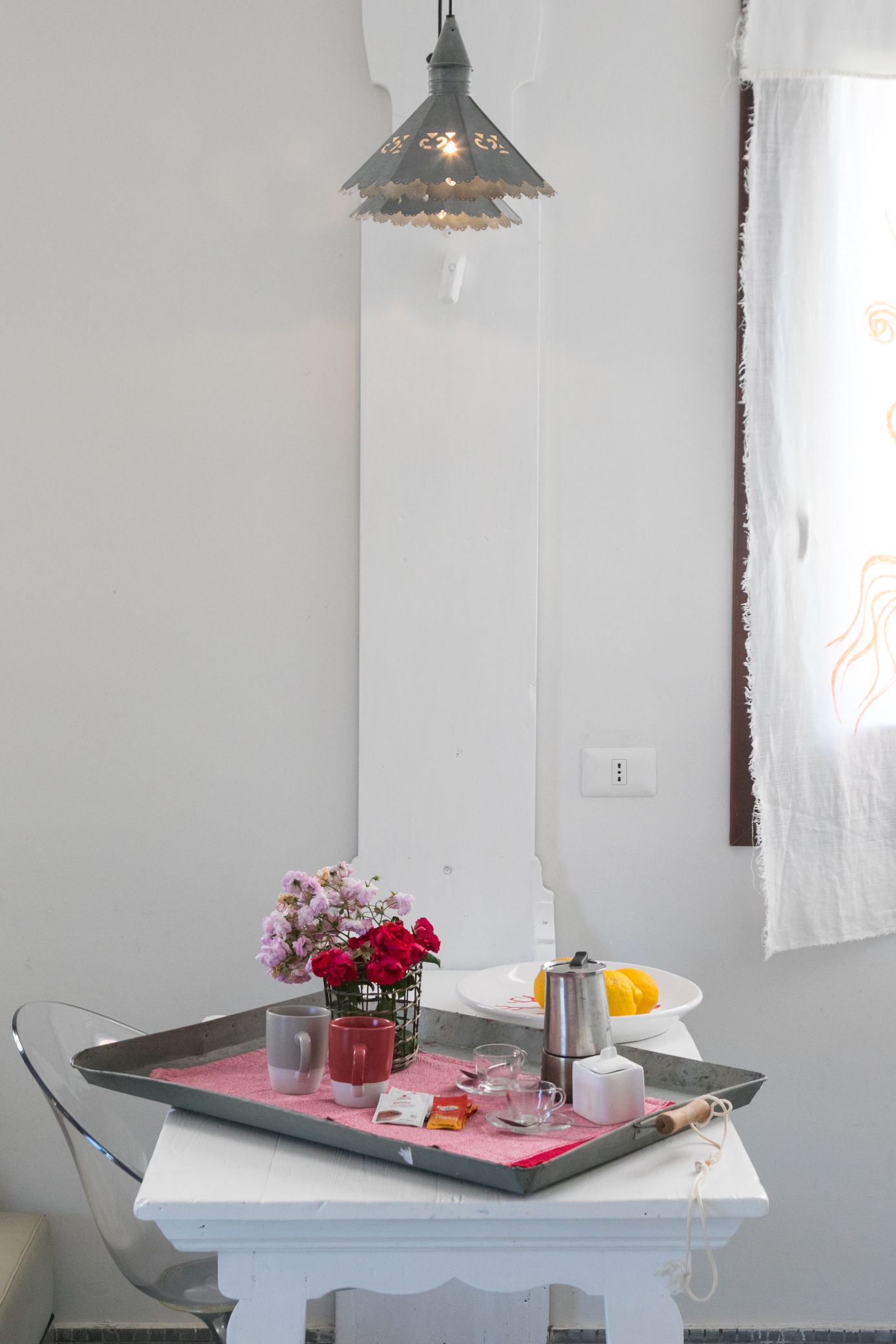
An original foldaway table can serve as a support surface for serving tea or coffee.
The internal kitchen
The living area is completed by the kitchenette well lit by a window facing West
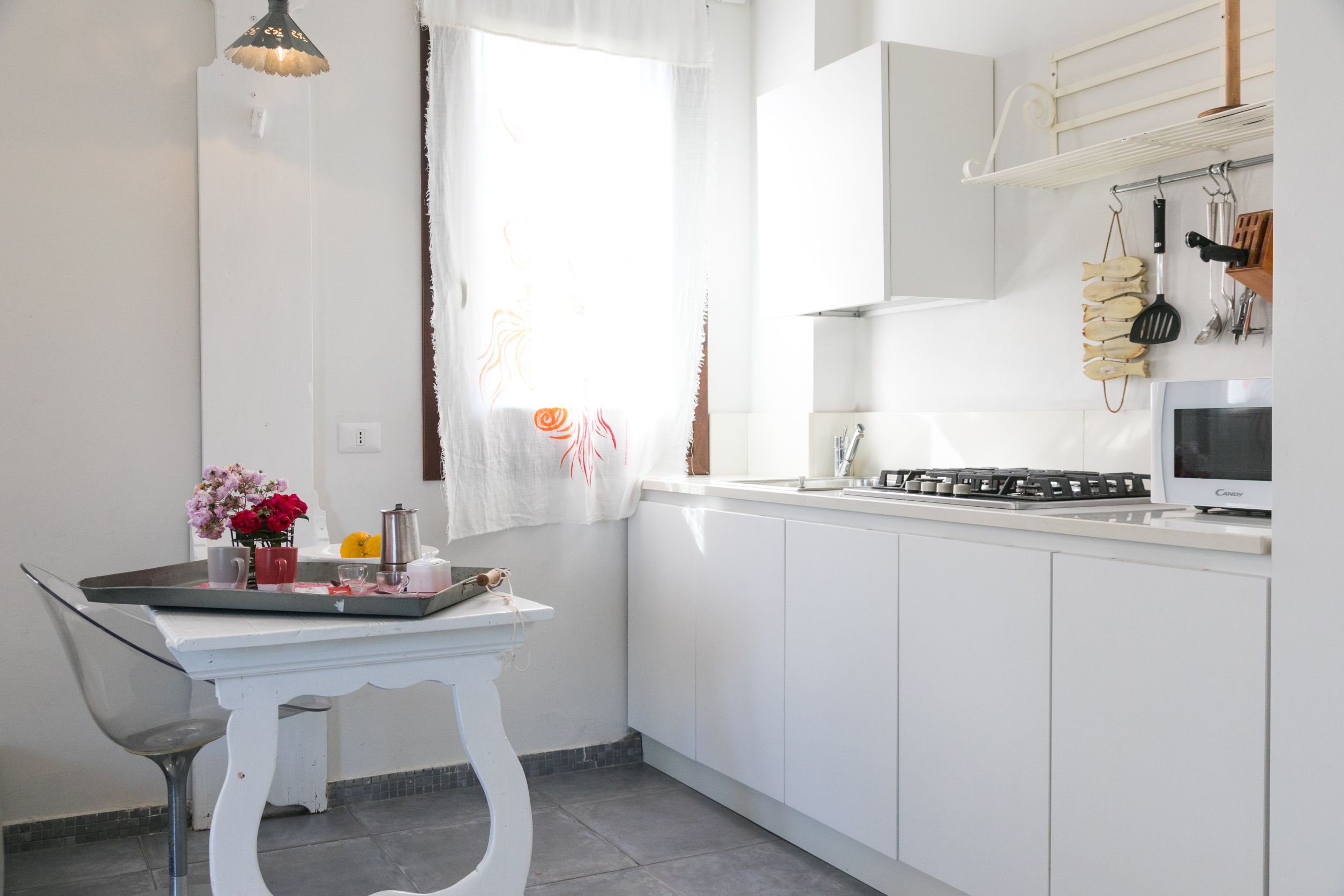
equipped with an induction hob, recently replaced for safety reasons by one with an induction plate, by a microwave oven and a large double compartment refrigerator.
The double bedroom
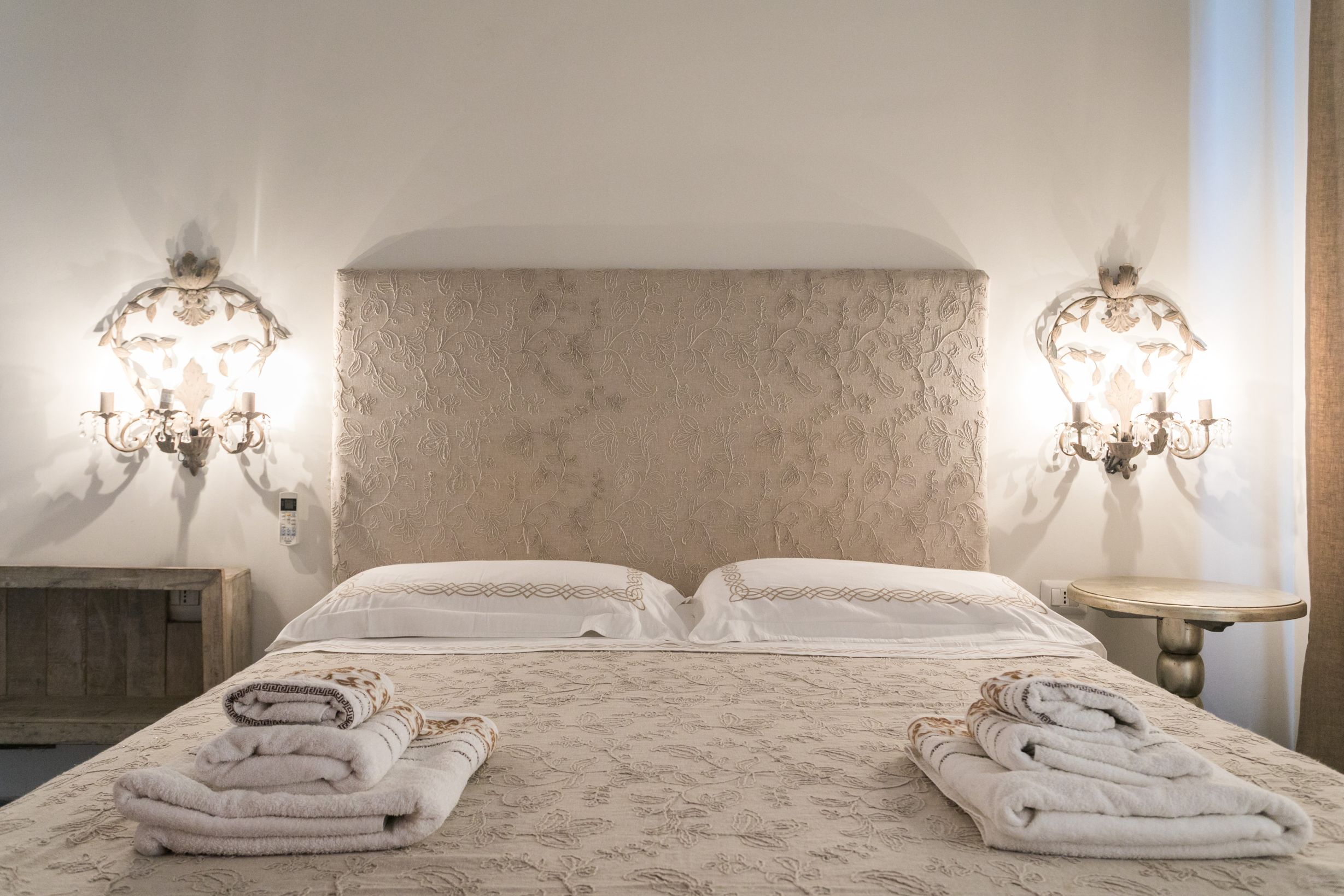
The first bedroom houses a king-size double bed

at the foot of which there is a comfortable wardrobe and a full-height mirror.
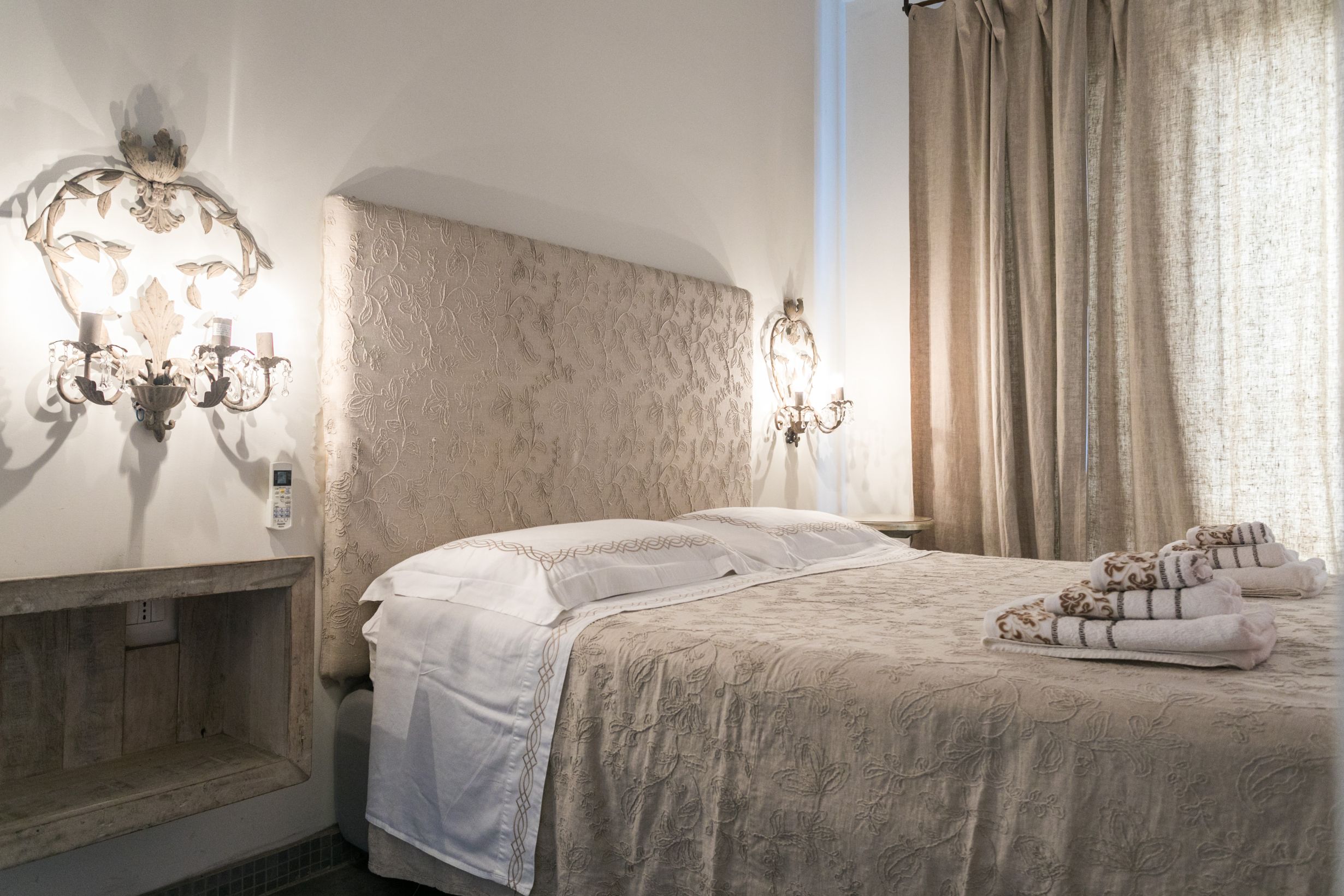
A nice hanging bedside table is characteristic of the unconventional furniture that characterizes the house.
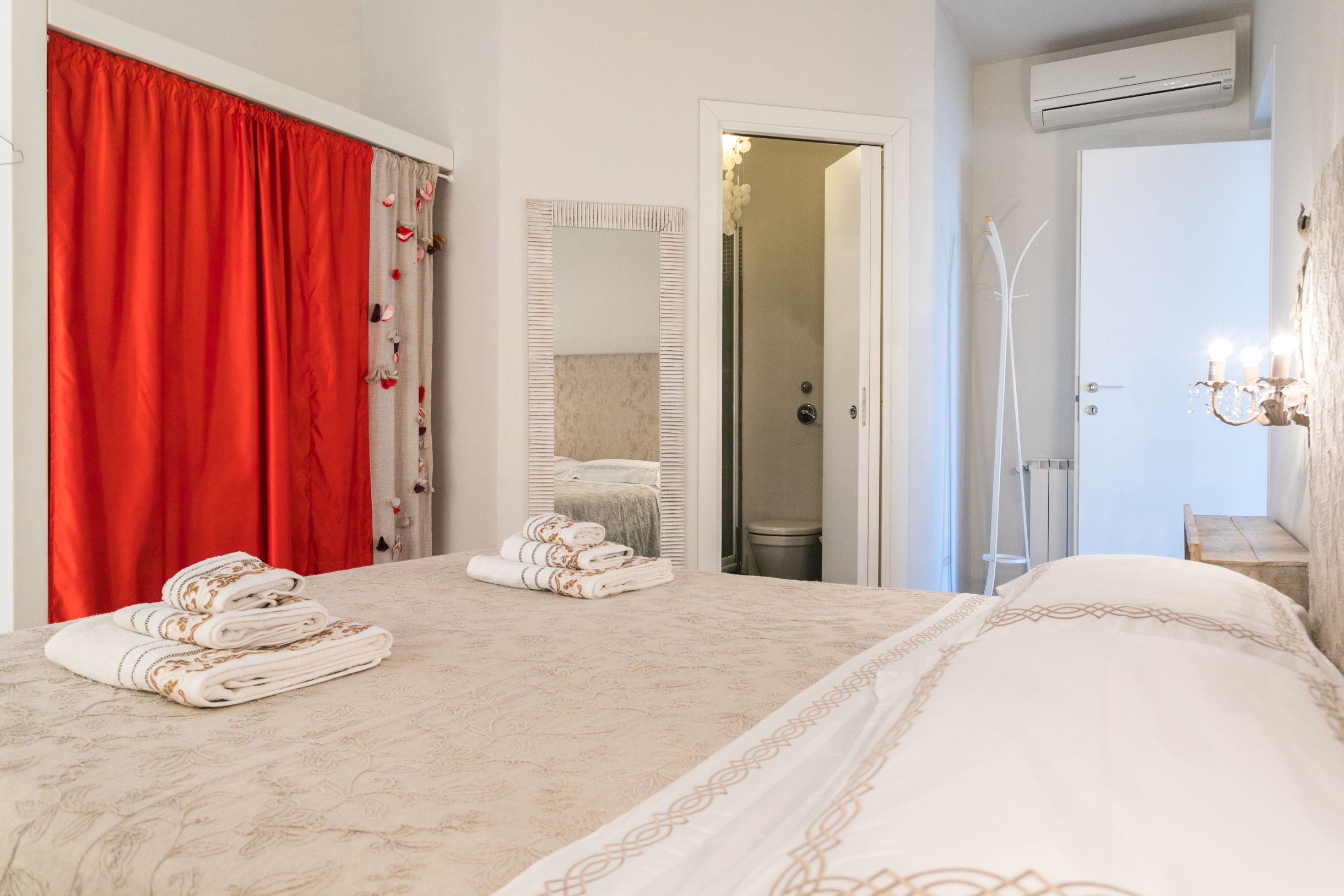
The room is equipped with summer-winter air conditioning as well as a private internal bathroom equipped with toilet, sink and shower cabin which is accessed via a folding door

which guarantees the privacy of the guests in the double bedroom.
The multipurpose room
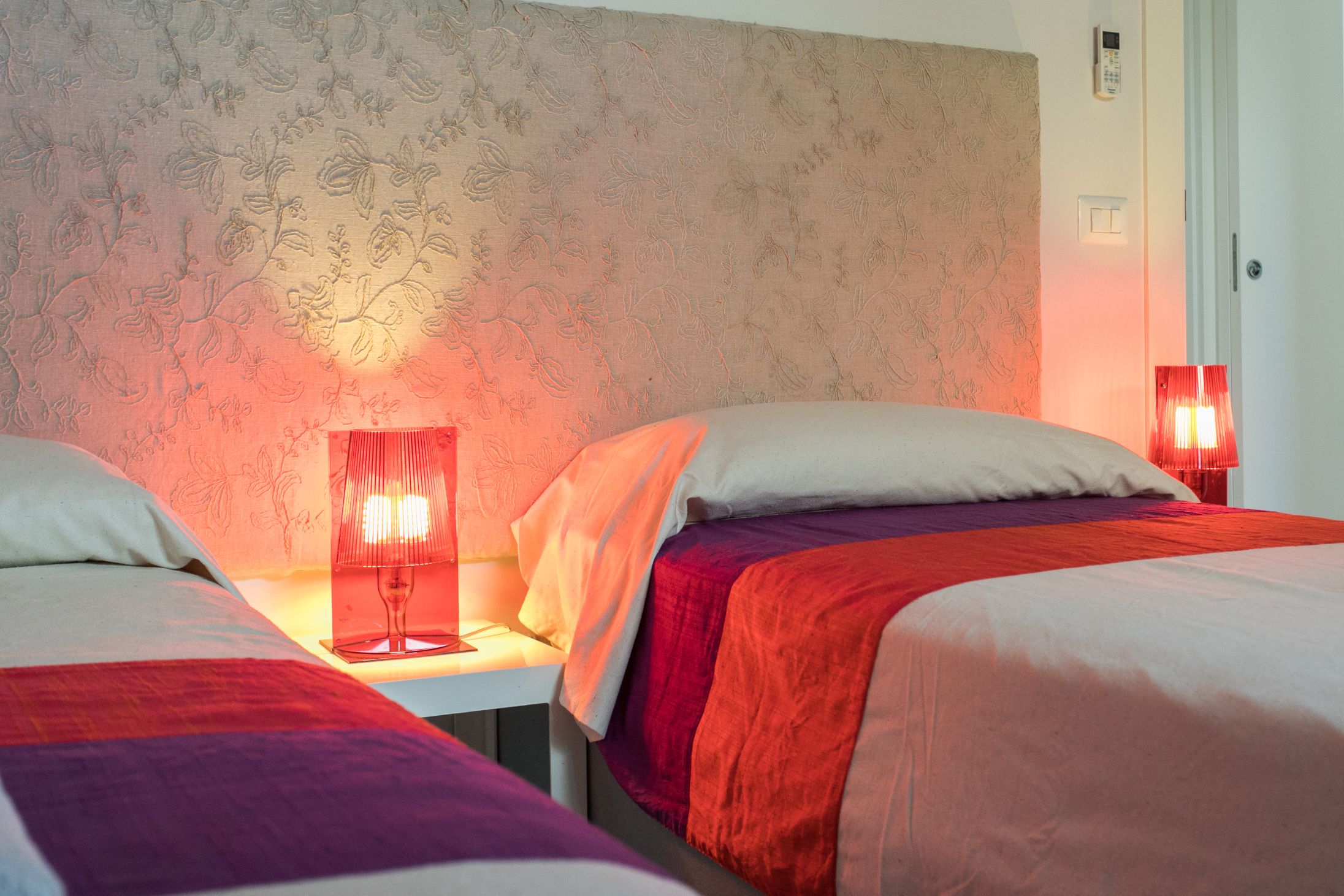
The second bedroom can be equipped to accommodate two or three people in single beds.
Alternatively, two single beds can be transformed into a king-size double bed while still leaving the third single bed available.

The French door leading to a small outdoor sitting area makes the room particularly bright and airy while still remaining protected by a retractable mosquito net.
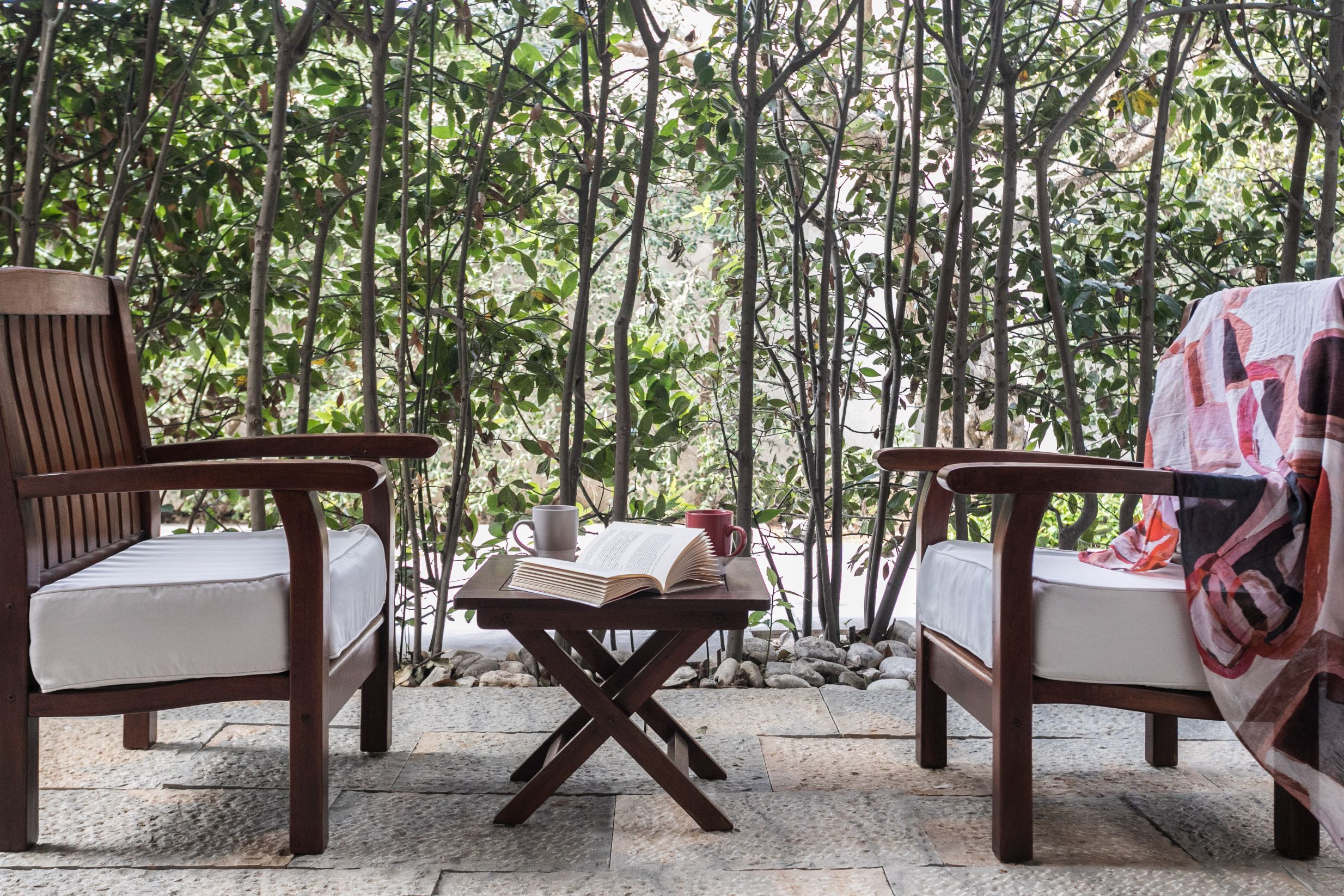
The external sitting area, being exposed to the North, is permanently shaded so it can be used at any time of the day.
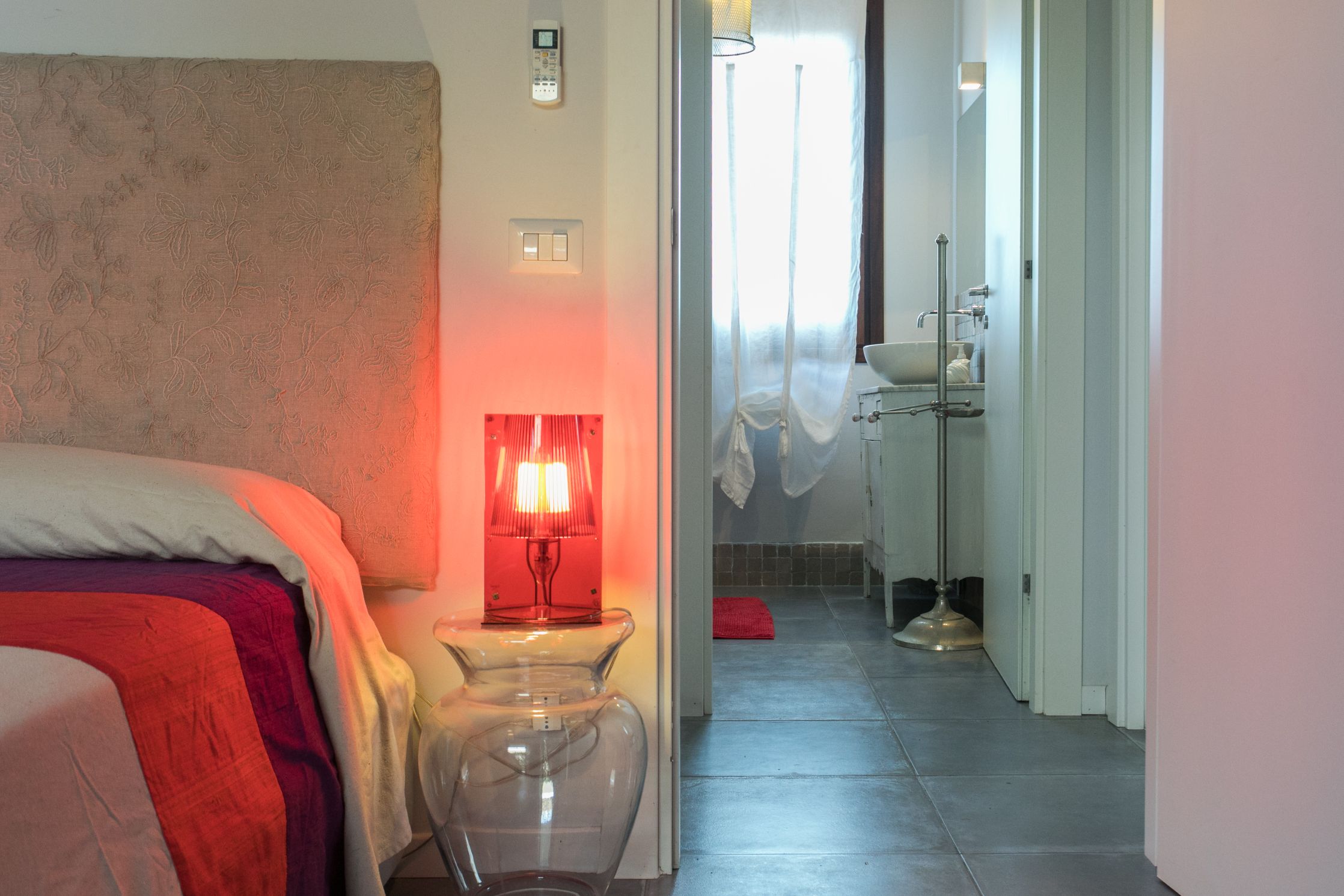
By crossing a hallway that houses the washing machine, guests of the multipurpose room can use the second bathroom in the house,

large and equipped with toilet, bidet, sink and shower cabin and pleasantly furnished with a gift from the sea of Favignana
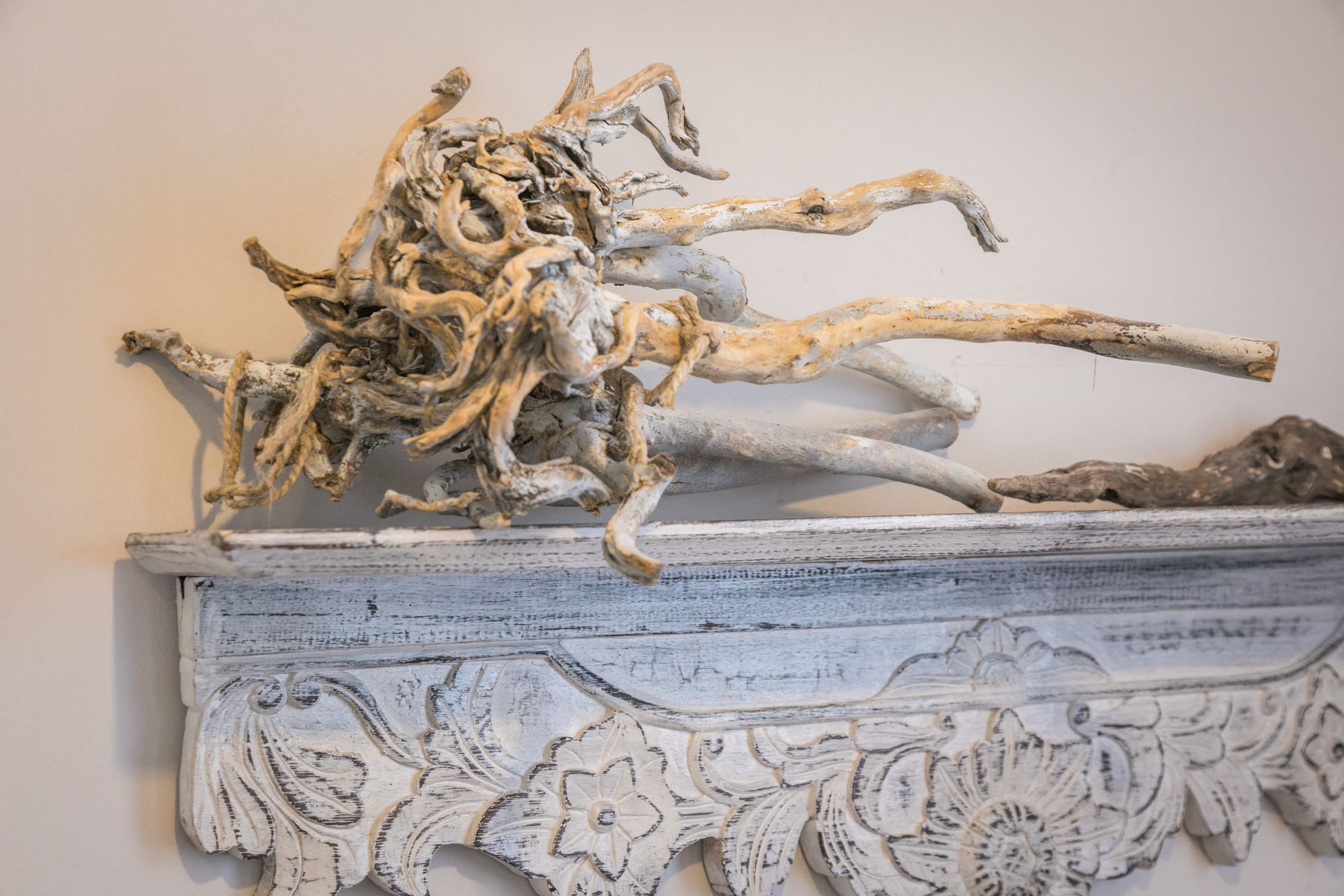
The interior plan
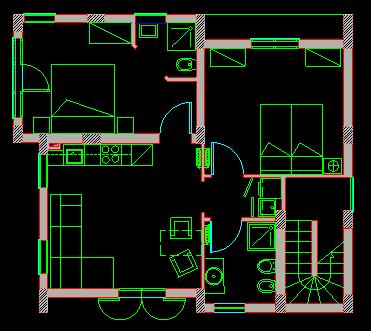
The Red House is therefore composed of a first double bedroom with internal bathroom, a second multipurpose bedroom (double and/or single beds), from a living area and a second bathroom outside the bedrooms.
The amenities
The house is equipped with air conditioning, wardrobes and bedside tables in both bedrooms, a double bed, two/three single beds or a second double bed plus a single, WiFi, Samsung 32" LED TV, iron and ironing board, hairdryer, crockery/cutlery/glasses, kitchen/bathroom/bed linen, washing machine, fridge with freezer, induction hob, stainless steel kitchen sink and external marble sink, external gas hob, 6*4 m2 external gazebo, barbecue, Kartell outdoor sofa with 2 armchairs, double deck chair, hammock, dining table and chairs in the gazebo area, dining table and chairs in the internal living room, internal shower and external shower, solarium area in the garden.
Domestic hot water is generated in an ecological way via solar panels. Summer-winter air conditioning is guaranteed by latest generation inverter split air conditioners but their start-up is necessary sporadically thanks to the presence of a thermal coat that keeps the rooms always cool.